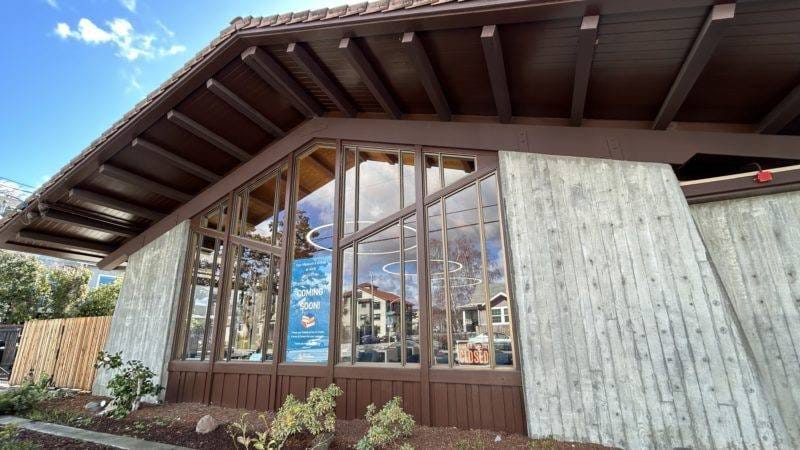
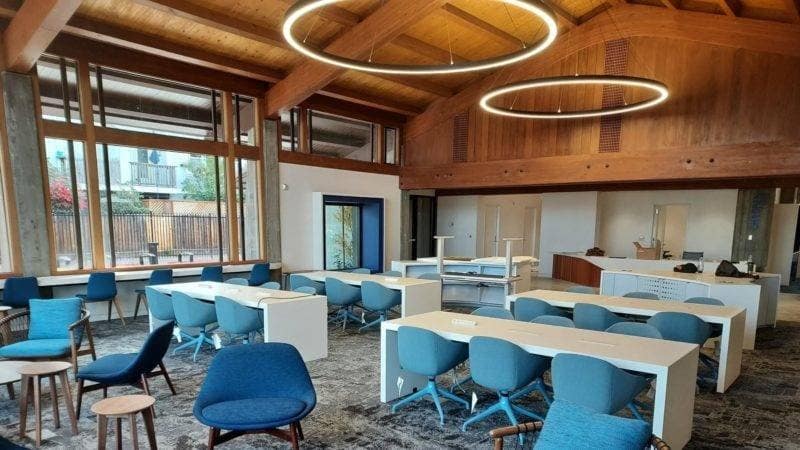
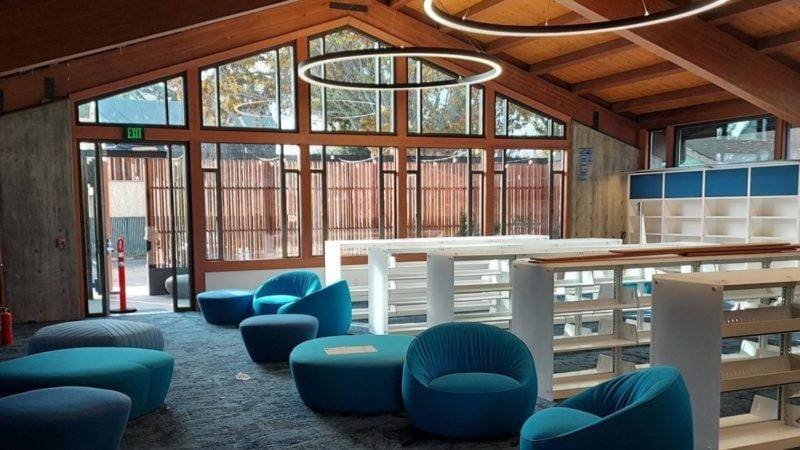

Interior renovation of the existing library facility, including installation of new exterior windows and doors as specified. The project involved no change in use, square footage, or egress, and included accessibility compliance upgrades to meet current standards.
Site preparation and installation of a new metal shade structure, including pier footings and coordination with the shade structure manufacturer. Scope also included the addition of a new play structure, site paving, fencing and gates, striping, a drinking fountain, and related site improvements.



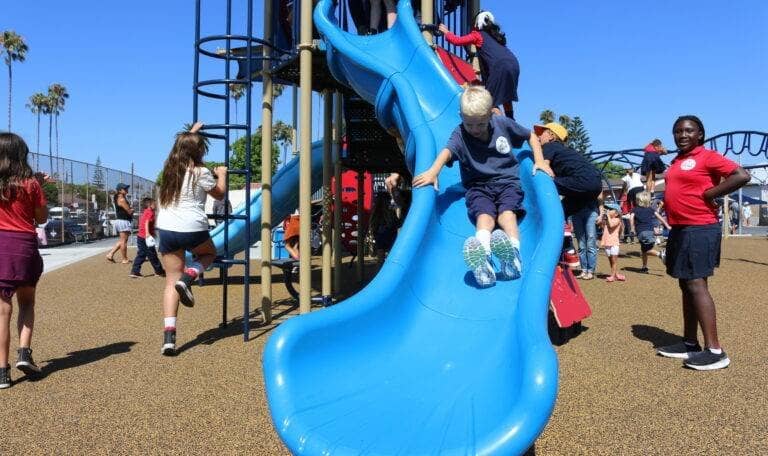






Site preparation and installation of a new metal shade structure, including pier footings and coordination with the shade structure manufacturer. Scope also included the addition of a new play structure, site paving, fencing and gates, striping, a drinking fountain, and related site improvements.
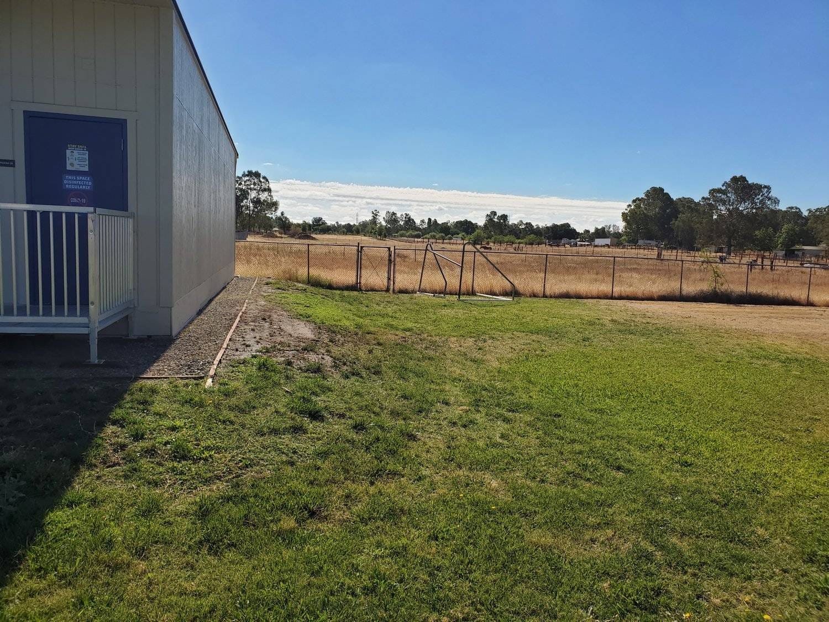
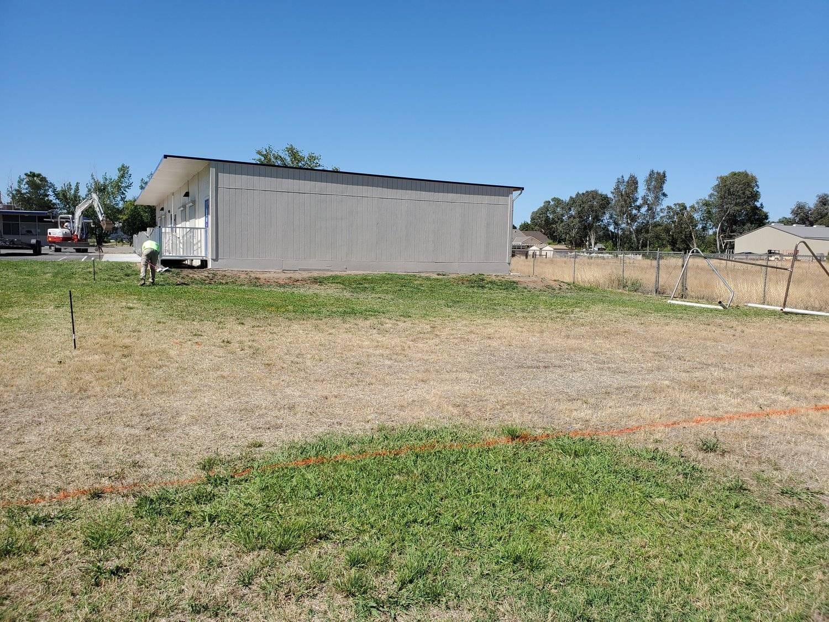
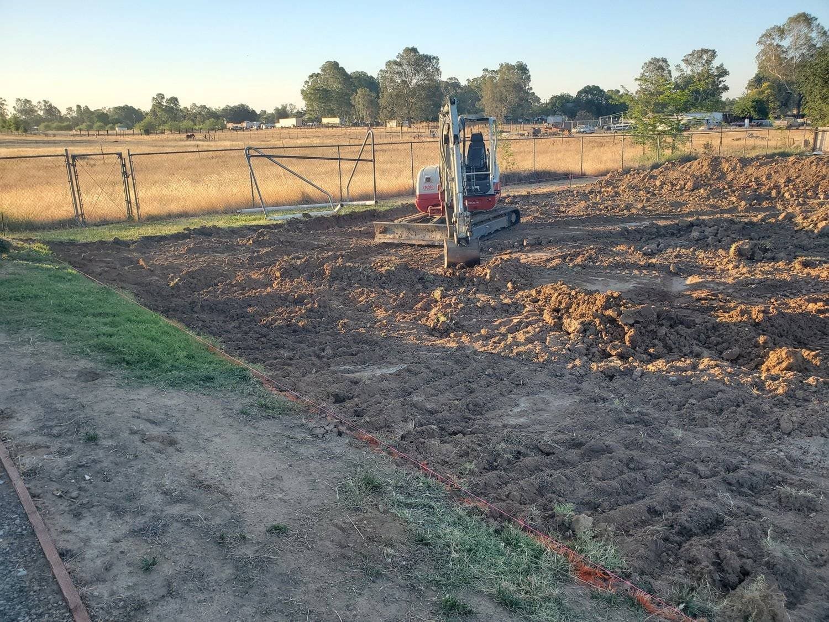
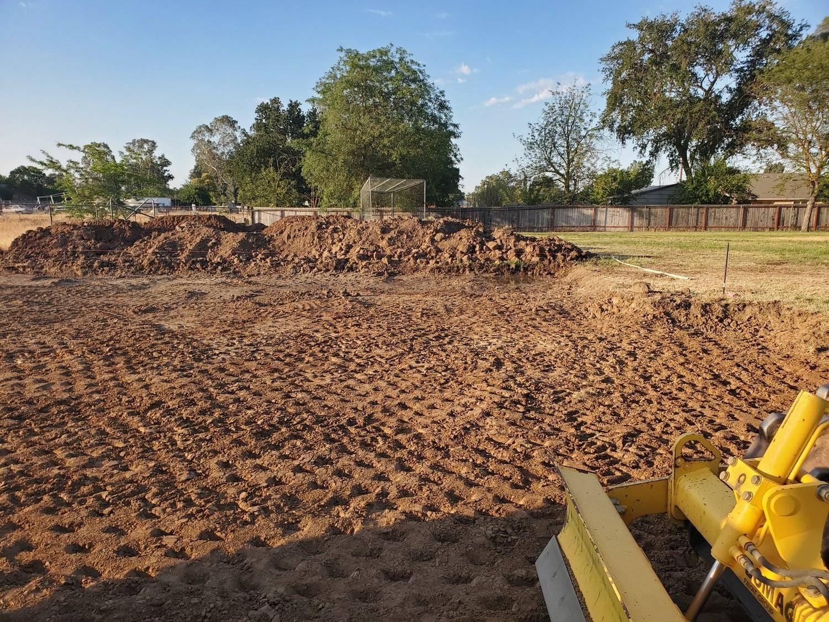
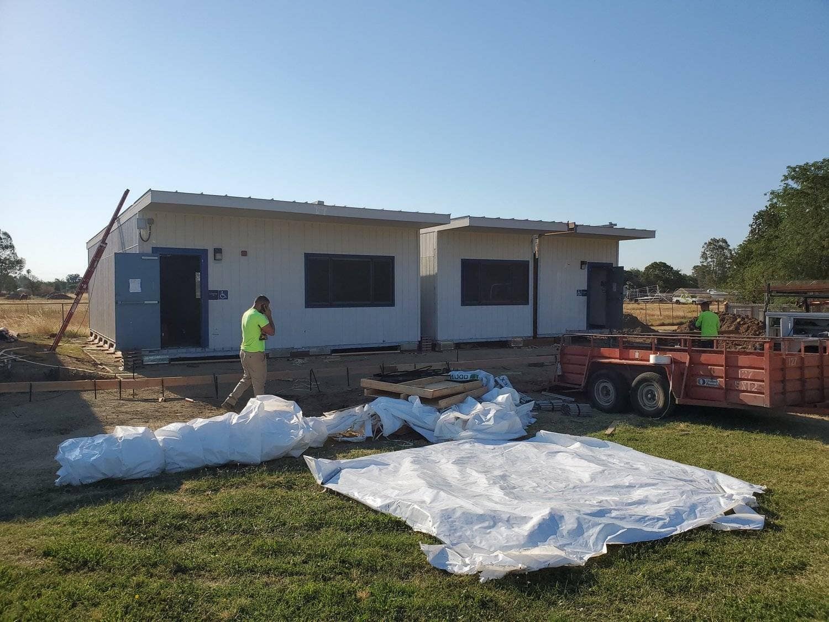
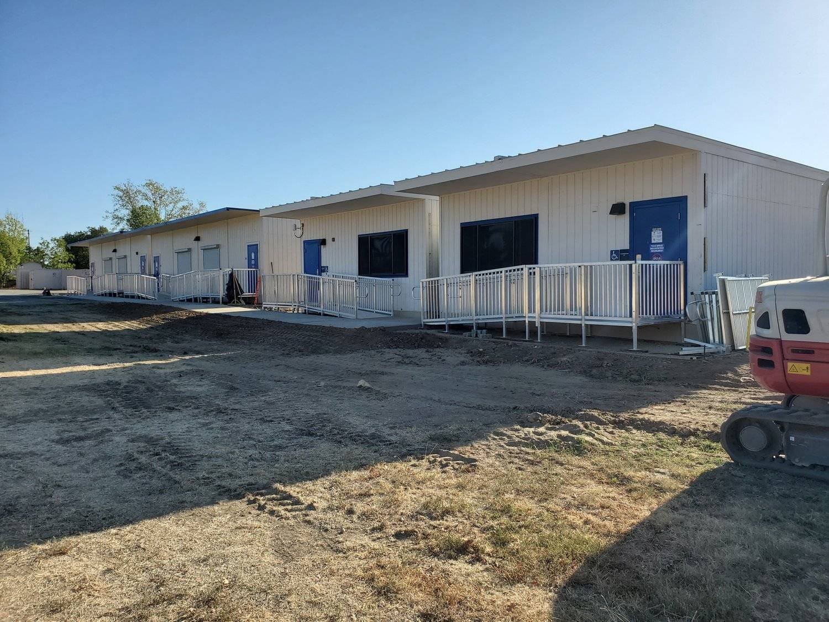
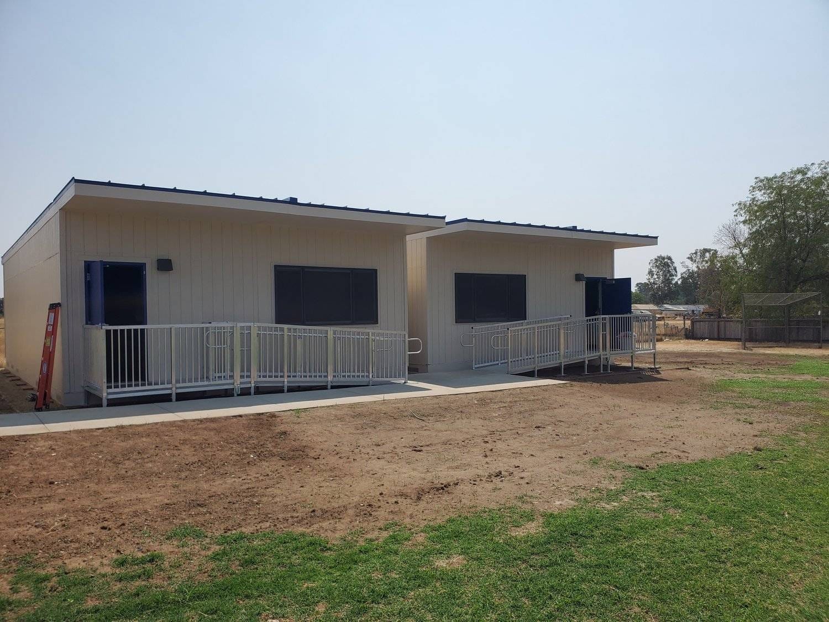

Relocation, refurbishment, and installation of two existing 24′ x 40′ relocatable classroom buildings from Fairbanks Elementary School to Dry Creek Elementary School. Scope included new wood crib foundations, associated site work, and installation of four pre-engineered ramps and landings.